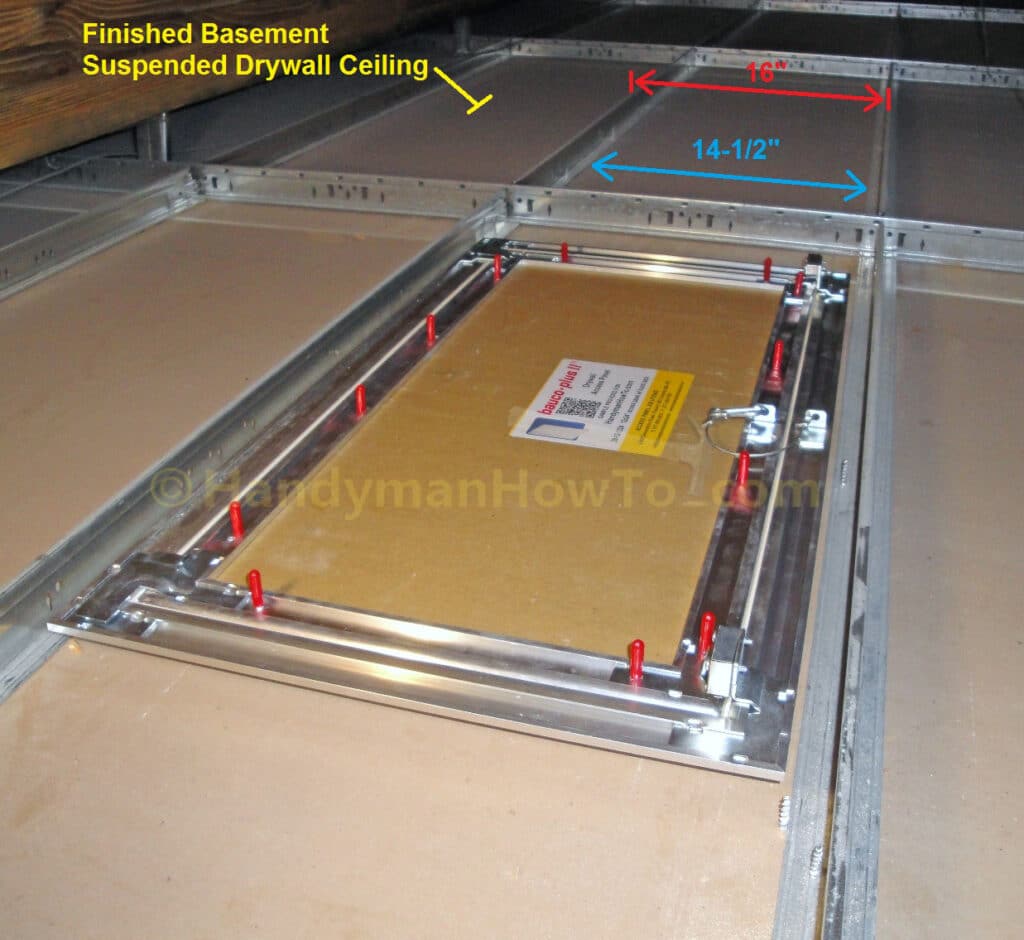This project shows how to install the bauco architectural drywall access panels in a suspended drywall ceiling.
Drywall Access Panels
Drywall access panels are necessary for maintenance access and repairs to concealed ventilation, plumbing, gas and electric utilities inside the home or office. When appearances are unimportant, I’ve fabricated drywall access panels out of plywood as explained here and here.
On other occasions, a professional looking nearly invisible drywall access panel can be a huge time saver compared to repairing and finishing a water damaged drywall ceiling (more so if the leak were to happen again!).
bauco Architectural Drywall Access Panels
bauco architectural drywall access panels are high quality nearly invisible access panels for walls and ceilings. The bauco panels are available in both standard and custom sizes in a variety of square, rectangular and round configurations.
The rectangular bauco plus II and round bauco rondo architectural drywall access panels shown here are manufactured by Access Panel Solutions, Inc. From left to right are a 16″ x 16″ bauco plus II, 12″ bauco rondo and 12″ x 24″ bauco plus II panels:

The bauco access panels consist of an aluminum frame featuring concealed touch-latches, EPDM rubber gasket to seal against air drafts, door safety cable and a moisture/mold resistant gypsum drywall inlay:

The bauco access panel frame mounts inside the drywall and opens by pressing the two corners inward slightly to release the spring touch-latches. A steel safety cable prevents the panel from falling and injury. The entire door is removable for maximum clearance by unclipping the safety cable and lifting the door off the rear hinges.

Homeowners, Renovators and DIY
If you’re interested in a bauco access panel, Access Panel Solutions (APS) sells directly to homeowner’s for both the standard and custom made sizes. Contact APS toll free (877) 592-0033 or (250) 592-0033 or e-mail info@accesspanelsolutions.com to receive a quote within 24 hours and quick turnaround.
bauco plus II 12″ x 24″ Drywall Access Panel
My first application will install the 12″ x 24″ bauco plus II (model #20-12-1224) drywall access panel in the basement suspended drywall ceiling:

Rear view of the bauco 12″ x 24″ access panel. Notice how the white EPDM gasket completely seals between the door and frame:

The 12″ x 24″ bauco plus II is a perfect fit between the USG steel drywall suspension tees (type DGLW) that are set on 16 inch centers. The 12″ x 24″ bauco panel is plenty large enough to get my upper body into the ceiling crawlspace.

bauco Access Panel Installation Steps
The bauco drywall ceiling access panel installation projects are:
Take care,
Bob Jackson