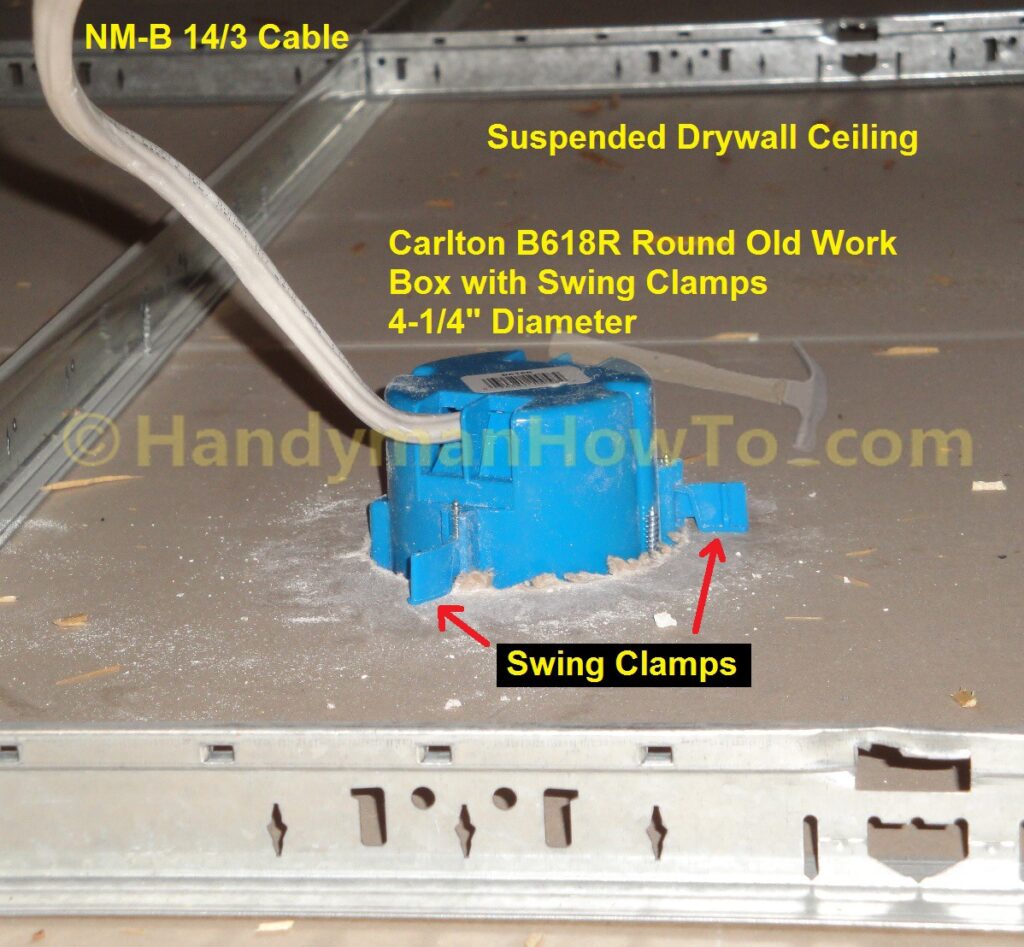This tutorial explains how to install a hardwired smoke alarm in a bedroom drywall ceiling. This project is continued from How to Install a Hardwired Smoke Alarm – Part 4.
Bedroom Smoke Alarm Wiring Diagram
The new NM-B 14/3 cable has been pulled from the main junction box to the basement bedroom drywall ceiling. Work now moves to the basement bedroom to mount the old work ceiling box and wire the new smoke alarm. The wiring diagram for this step is:

Old Work Ceiling Junction Box
While working in the suspended drywall ceiling crawlspace above the hallway, I measured to place the smoke alarm center point about 5 feet from the bedroom door way and 10 inches away from the wall. Smoke alarms must be located at least 4 inches from the wall and at least 3 feet away from doorways and air vents per the Kidde/Firex PI2010 Users Manual.
I measured and marked the location inside the room on the bedroom ceiling, then taped the Carlon B618R template to the ceiling with low-tack blue painter’s tape. You can download and print the template if it was not included with the box.

I used a sharp screw to center punch guide holes along the template to saw along the dots:

I circled the three 1/2 inch pilot holes to be drilled for the drywall jab saw in pencil:

Instead of drilling three 1/2 inch pilot holes directly on three marked positions, I drilled the pilot holes on the interior of the circle such that the outer edge of hole was even with the main circle. I’ll saw the drywall a little inside these positions to provide extra room for the box swing clamps. In retrospect, only one pilot hole is needed for drywall because drywall is so easy to cut:
I used my Stanley 6-Inch FatMax Jab Saw to saw the opening in the ceiling for the old work ceiling box:

The opening sawn in the ceiling drywall for the old work ceiling box:

I inserted the Carlon B618R round ceiling box into the ceiling opening to check the fit:

Smoke Alarm Wiring Rough-In
I reached into the ceiling and felt around for the NM-B 14/3 cable then pulled it through to the basement bedroom. I was careful to when pulling the cable to the bedroom to lay the cable away from the opening to avoid damaging it with the jab saw. The NM-B 14/3 cable is pushed through the plastic cable clamp in back of the old work box:
The outer insulation jacket is removed from the NM-B 14/3 cable and the cable pushed back through the box (lift the cable clamp plastic tab to relieve the grip) such that at least 1/4 inch of the white outer jacket extends beyond the plastic cable clamp with a minimum of 6 inches of wire in the box:

Stepping back a moment to show progress. The basement floor is finished concrete and super easy to vacuum clean. Lay down a painter’s drop cloth to catch the drywall dust if you have carpet floors:

My Little Giant Ladder Adjustable Step Ladder was great for reaching the high ceiling.
The Carlon B618R old work ceiling box is fastened to the ceiling by selecting a low torque setting on the DeWALT cordless drill and tightening the wing clamp screws until snug. Don’t over tighten the screws because it can crush the drywall.

The old work ceiling box as viewed from above the suspended drywall ceiling:

This project is continued in How to Install a Hardwired Smoke Alarm – Part 6.
Thanks for reading,
Bob Jackson