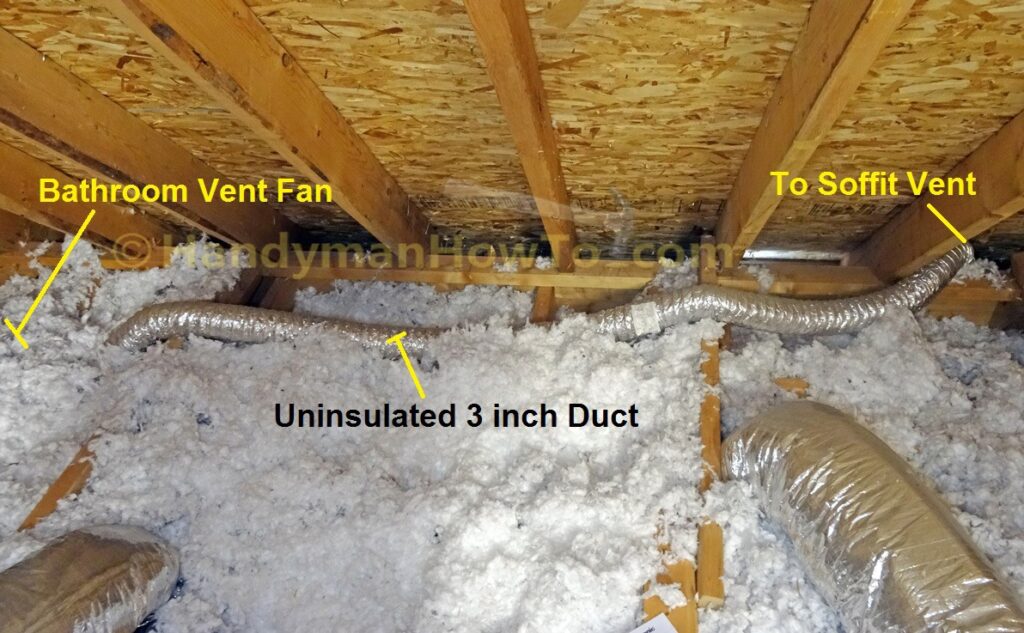This project shows how to install a Panasonic WhisperCeiling bathroom vent fan between the attic ceiling joists to replace the original contractor-grade (i.e. noisy and cheap) fan.
Panasonic WhisperCeiling Bathroom Vent Fan
I bought a Pansonic WhisperCeiling vent fan model FV-40VQ4 from Amazon.com because the I really liked the other Panasonic vent fan I previously installed in the master bathroom:

Because the old bathroom vent fan used 3 inch uninsulated duct and a 3 inch soffit vent, I’ll install new 4 inch insulated duct and a 4 inch soffit vent.

Bottom view of the Panasonic WhisperCeiling vent fan. The fan housing dimensions are identical for the FV-05VQ5 (50 CFM), FV-08VQ5 (80 CFM), FV-11VQ5 (110 CFM) and FV-15VQ5 (150 CFM). Note the FV-15VQ5 uses a 6 inch diameter duct where the other models use 4 inch duct.

Panasonic WhisperCeiling Vent Fan Suspension Brackets
The WhisperCeiling installation instructions show two mounting methods:
- Between the ceiling joists using the included suspension brackets.
– or – - Directly to the joists if the ceiling joists are spaced closely enough together to fit the fan.
When replacing an existing bathroom vent fan neither installation method will work because:
- The suspension brackets are too bulky and cannot be inserted a ceiling opening cut to fit the only fan housing, and
- My ceiling joists are spaced too wide on standard 16 inch centers to mount the fan directly to the joists.

I’ll explain the “old work” ceiling installation challenge and solution shortly.
Update:
Panasonic has since introduced the WhisperFit EZ product line for old work, retrofit and remodeling applications. The FV-08-11VF5 fan without a light is the new equivalent model. See How to Install a Panasonic WhisperFit EZ Bathroom Fan for details.
Bathroom Vent Fan Installation Problems
The home builder or more likely the goober subcontractor did a really poor job on the original bathroom vent installation. The problems are:
- Very long run of 3 inch uninsulated ventilation duct from the bathroom fan to the soffit vent. (See the following photo.)
- Why did the installer make such a long duct run? Because he installed the vent above the 2nd floor bedroom window. Apparently the workman didn’t have an extension ladder so he ran the duct to where he could reach out the bedroom window to mount the vent!
- Uninsulated duct will cause the warm moist bathroom air to condense and pool in the duct especially in the winter. The duct could leak and cause mold and/or water damage on the drywall ceiling.
- The 3 inch flex duct was not properly sealed to the bath fan with HVAC tape.
Notice in the photo below the HVAC tape does not fully wrap around the duct. - The installer cut a ragged hole in the bathroom ceiling that’s 1/2 to 3/4 inch too large for the fan.
The large gap around the old vent fan allows air leaks into the attic, wasting heat and air conditioning. - The installed failed to secure the NM-B 14/2 electrical cable to the old fan with the NM cable clamp as required by the National Electrical Code (NEC). The clamp was there, but not tightened.
- The soffit vent was incorrectly installed; it should be pointing away from the house (see the following photos) so moisture doesn’t condense and/or freeze on the wall.
- The old soffit vent was nearly clogged with paint.
The workman was incompetent and/or in a hurry – maybe the attic was hot when he did the job? If only I could go back in time and supervise the home construction; I’d take names of the goobers and home builder (who’s long out of business) that do such shoddy work. I’d fire them all, file complaints with the State licensing boards and charge back the builder to have the work done right. If you’re building a new home, Construction Escrow accounts with payment milestones and penalties for poor quality workmanship are a wonderful thing.

I brushed away the loose fill fiberglass insulation to expose old bathroom vent fan mounted to the ceiling joist in the attic. Notice the HVAC metal tape isn’t completely wrapped around the black plastic duct adapter at the fan. The ragged too large hole in the ceiling drywall is also visible:

The original 3 inch soffit vent is located above the 2nd floor bedroom window a long distance away from the bathroom fan; the installer reached out the window because he didn’t have a ladder to locate the vent closer to the fan. The soffit vent should be pointing to the right to blow the air away from the house. It’s also mostly clogged with paint. When I removed the vent I discovered an out-of-round rough hole was cut in the soffit whereas a hole saw would make a perfect circle.

This project is continued in How to Remove a Bathroom Vent Fan.
Thanks for reading,
Bob Jackson