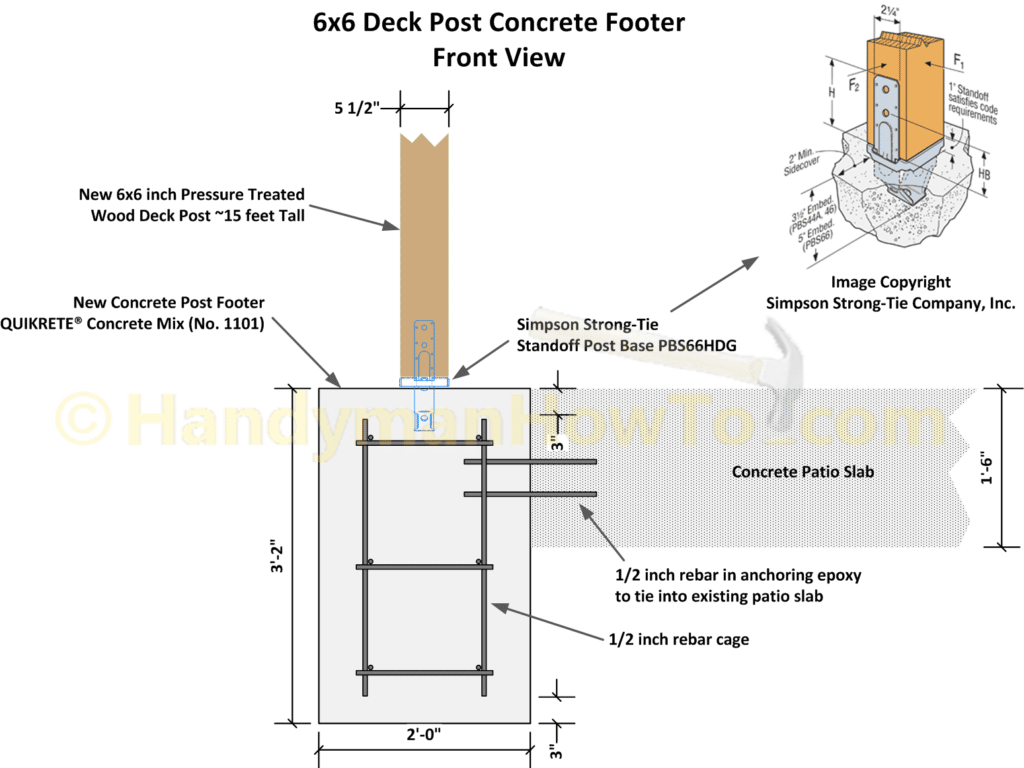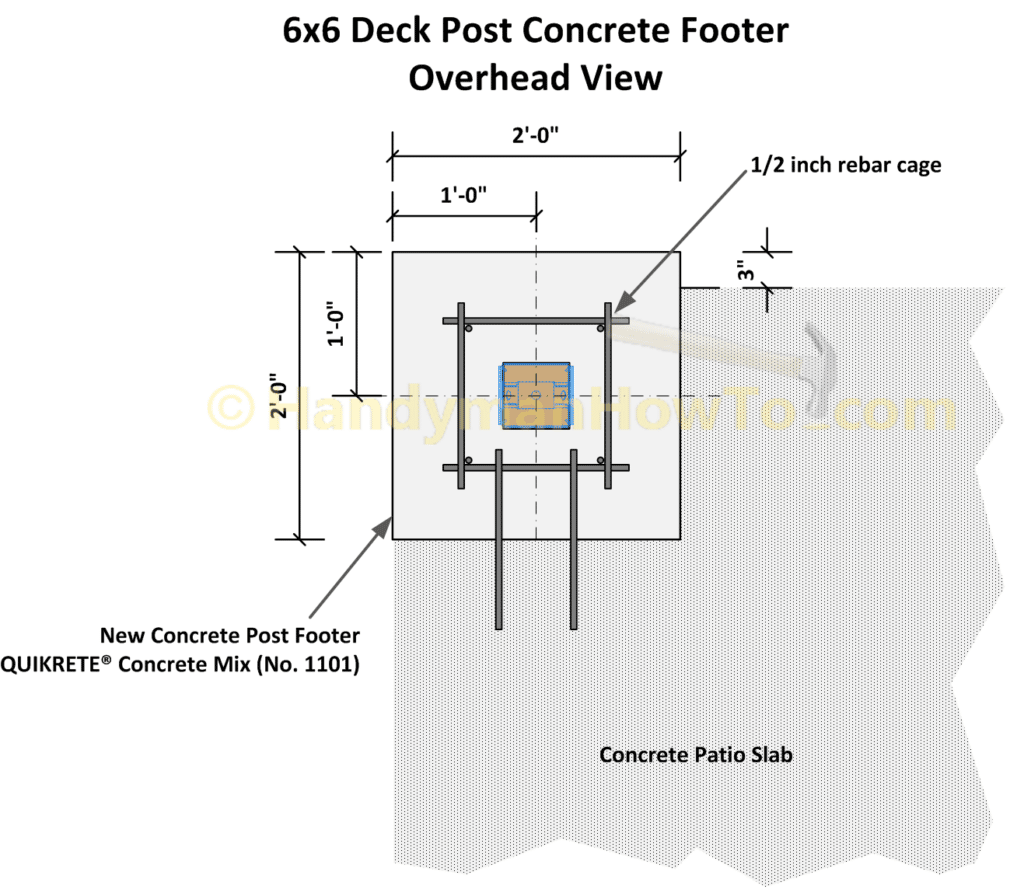In this update I explain how to dig a deck post concrete footer and build a rebar reinforcing cage. This project is continued from How to Remove a Deck Post in Concrete with a Jackhammer. Also see the project introduction which explains the sagging wood deck problem.
Wood Deck Post Concrete Footer Design Drawings
I carefully measured and prepared a dimensional drawing in Microsoft Visio for the new deck post footer and standoff post base anchor that not only complies with, but exceeds the deck building code requirements in the Georgia Amendments Prescriptive Deck Details based on the 2012 International Residential Code which applies to where I live in the Atlanta, GA metro area.
The new 6×6 deck post concrete footer will be square column 38 inches tall (about 18 inches above and 20 inches below grade) and 24 inches square. A square reinforcing rebar cage measuring 32 inches tall and 15-1/2 inches wide will be embedded in the concrete footer. The new 6×6 pressure treated deck post will be anchored to a Simpson Strong-Tie PBS66HDG Standoff Post Base:

And bird’s eye view:

I designed an extra large and deep concrete footer reinforced with rebar that exceeded the Georgia Amendments Prescriptive Deck Details based on the 2012 International Residential Code requirements (see Table 3: Footing Size on page 8) to:
- anchor and prevent further movement of the basement patio slab which was gradually pulling away from the house foundation
- bring the footer up to the level of the basement patio
The “as-built” final footer dimensions were 22 in x 24 in x 38 inches owing to the rather wide 2×12 base I made for the temporary support post that limited how far I could saw the patio slab. That works out of nineteen 80 lb bags concrete mix with a weight of 1,520 lbs per the Concrete Calculator.
How to Dig a Deck Post Footer
I dug the footer with spade and square shovels to a depth of 38 inches below the top of the patio slab. The footing must bear on solid ground and soil is mostly hard packed clay. I found a some construction debris which tells me this area was back filled when the house was built:

The former homeowner’s had the basement patio slab poured without a building permit. The contractor cut corners and failed to install remesh (welded steel reinforcing wire mesh) in the slab and form a proper footer reinforced with rebar. The yellow lines indicate the profile of what a proper footer at least 12 inches deep to below the frost line would look like:

View of the footer excavation looking down from the deck:

The soil bearing conditions must be verified by the Building Inspector before pouring concrete. The Inspector drove a rod into the soil in several places and it passed:

How to Make a Rebar Reinforcing Cage for a Concrete Post Footer
I bought sections of 4 long by 1/2 inch rebar at the home improvement store, measured and cut pieces per my footer drawing to make the rebar cage. The portable band saw cuts fast without sparks:

I wired the cage together with 16.5 gauge rebar tie wire. The rebar cage is probably way over-engineered but my deck post footer will be very strong:

The cage is sized so the rebar is a minimum of 3 inches from the surface of the concrete and soil. Here’s the cage in the post footer hole to get an idea of the size. I’ll set the cage after the first pour so it’s elevated off the ground.

I make a concrete form to blend with the patio deck and pour the new footer in How to Pour a Concrete Deck Post Footer.
Thanks for reading,
Bob Jackson